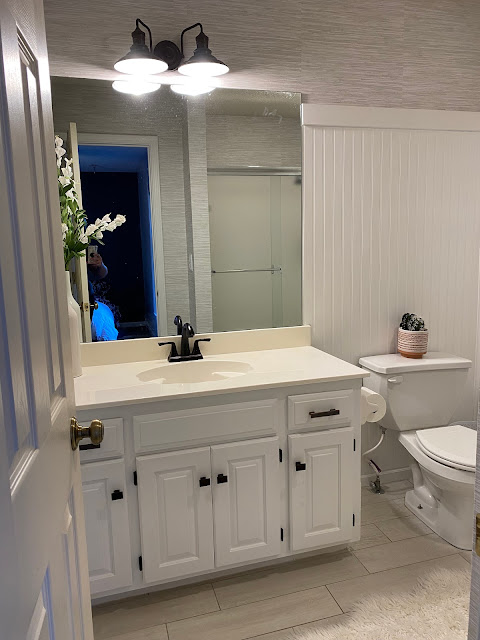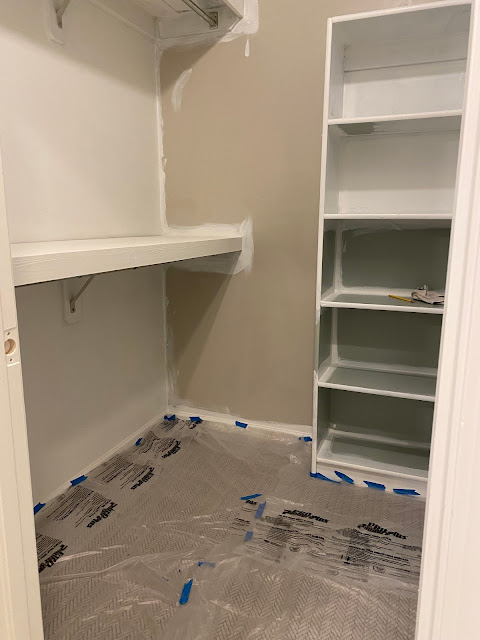90's B-A-T-H-R-O-O-M updates
If I could count the number of bathrooms I have re-done. This is my daughters bathroom. Again, we have 90's decor to the max, burgundy wallpaper, carpet around the toilet, Hollywood lights. Truly the only time in my life I've ever considered when my last tetanus vaccine was, ripping carpet from around the toilet. 😖
The only thing worse than 90's wallpaper is 90's wallpaper that doesn't have sizing! I added paneling to cover up the wallpaper aftermath of ripping it down. #1 I don't have the patients to fix the wall and #2 this is timeless. I bought this peel and stick at Lowes. Its been 3 years now and still looks great! The glory of peel and stick, when you get tired of it, you just change it out.







Paint, new wallpaper...Complete!
(well, until it's not)
This is the closet off the bathroom. I extended the shelving forward, adding a board behind and put a finishing piece on the front.
Wallpaper, peel and stick from spoon flower. I originally paid much less last year, did not have enough and had to order more with a BIG sticker price.
OH CARPET....
Master bath update on the cheap
The biggest and cheapest impact you can make on a room is paint. The biggest investment you can make to recoup money into your home is on the kitchen and bath.
You don't have to spend a lot of money to get a big look.
I made the wood shelves, cut and stained wood, easy, cheap. Painted the back wall a contrasting color and added new tile. I love this tile from Lowes! Black and white go with anything. Tile cost the most.
Black and white tile: https://www.lowes.com/pd/DELLA-TORRE-Cementina-Black-and-White-8-in-x-8-in-Glazed-Ceramic-Encaustic-Tile/1000241509?cm_mmc=shp-_-c-_-prd-_-flr-_-google-_-lia-_-121-_-floortile-_-1000241509-_-0&placeholder=null&gclid=CjwKCAjwoc_8BRAcEiwAzJevtQQKJzMx2SAMXYVKIHyVN_SvUY9aiOoNIE6sckNk0P3jhHmG0v_FnxoC_zsQAvD_BwE&gclsrc=aw.ds
Paint, but carpet and boring.
Somebody update my tetanus vaccine STAT. So gross, who does this? Who loves carpet in the bathroom? Who loves carpet period? It harbors bacteria and what you sweep and wipe up on hard surfaces, think about it, it's in your carpet.
Epic tile
This is the master, peacock paint color, sea-green carpet color. The carpet was in pretty good shape when we moved in, but 4 kids later and a year and eek. We had to get rid of the carpet.
The step into the tub, well I guess it could be handy. This was such a 90's decor move.
The flooring was .99 sqft at Lowes. I used pine wood around the tub, spaced them out for a modern look and yes, the step is gone. Good thing we are all tall and have long legs round here. Eventually would be nice to just rip out the tub and make a huge shower, but that's not cheap. It is updated and I didn't pay for a complete remodel at this time and goes to show it doesn't take a lot to update an area.
Bathroom update$



















































